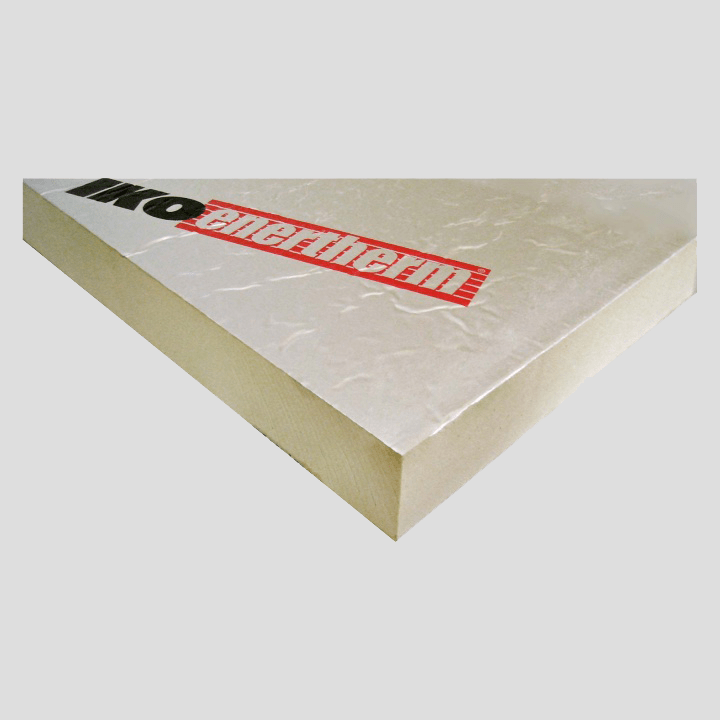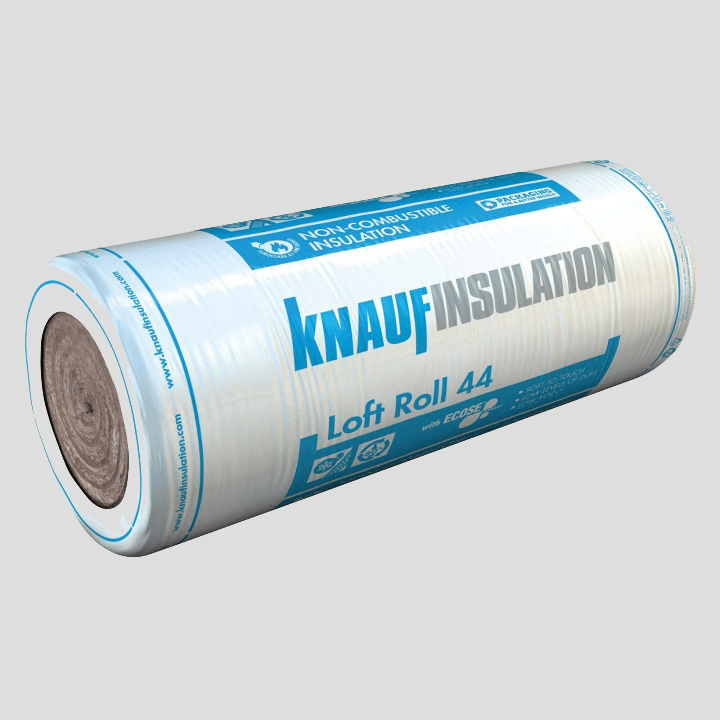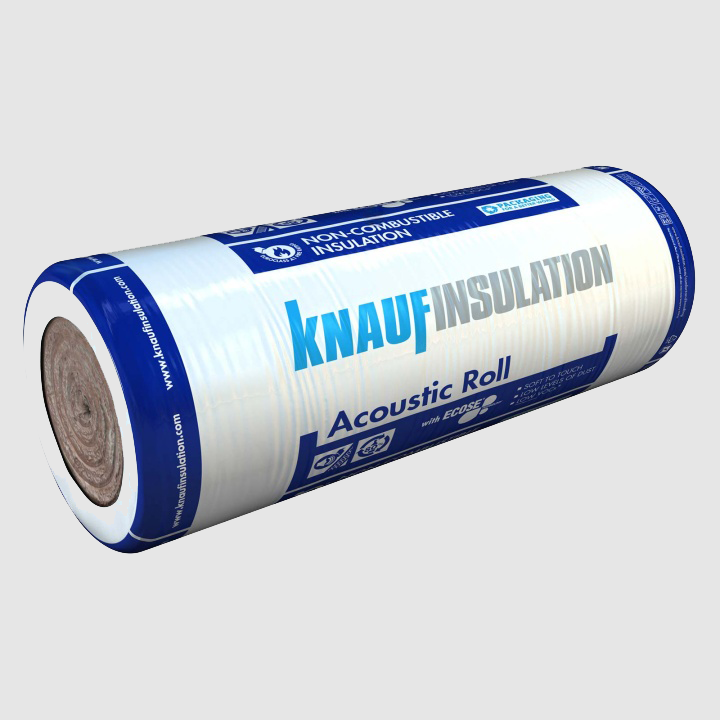Is your customer thinking about converting a loft? Soundproofing is one of the most important factors to get right in a loft conversion, especially if it’s going to be used as a bedroom, home office, or media room. While thermal insulation is a key part of any loft build, soundproofing a loft ensures the new room is quiet and comfortable too.
In this blog, we explore how to soundproof a loft as part of a loft conversion project.
Whether this is your first or your 50th loft conversion, this helpful step-by-step guide will help you understand the methods, materials and building regulations involved in creating a peaceful, sound-insulated loft.
You can explore plenty more related blogs in our Roofing section, including guides on the facts and myths of loft insulation and how to install GRP roofing.
As more homeowners are investing in loft conversions to add value and space, tradespeople are being asked to deliver higher-quality results, especially when it comes to soundproofing.
Airborne noise, such as outside traffic, televisions or chatter, and impact noise, such as footsteps or doors opening and closing, will all travel through the building structure and easily bounce off the hard surfaces and wide, open space of the loft.
Customers might want their new loft to serve as a quiet retreat from the rest of the house, or to contain noise if the space will be used for entertainment or work – this is where soundproofing becomes essential. Acoustic insulation needs to be a core part of the loft conversion, not just an afterthought - getting soundproofing right from the start will save time, money and hassle further down the line.
Why soundproof a loft?
Lofts are one of those spaces in the home where noise travels easily. Soundproofing isn’t just a luxury: for many homeowners, it’s a necessity. Whether your customer is looking to create a soundproof loft bedroom, guest room or quiet home office, or ensure privacy between floors, or to block out external noises such as road traffic, planes or neighbours, soundproofing a loft has multiple benefits:
- Minimises noise: Loft sound insulation helps to block out, or absorb, various airborne or impact noises such as footsteps, voices, door slams, home appliances, road traffic, planes, noisy neighbours and more!
- Makes the space peaceful: Enhancing the quiet and comfort of the space for a chilled-out home office, bedroom, or living area will help to create a peaceful environment for your customers, however they wish to use the room.
- Adds to the property value: A well-insulated, soundproof loft – and an extra room in the home – can be a big selling point if your customer wants to sell their property in the future.
- Building Regulations compliance: Loft conversions in both new builds and renovations are subject to Building Regulations Part E, which outlines specific soundproofing requirements for airborne/impact noise.
- Boosts energy efficiency: Most acoustic insulation and soundproofing materials will also have thermal insulating properties as well, helping to regulate the temperature of the space and reduce heat transfer and energy consumption.
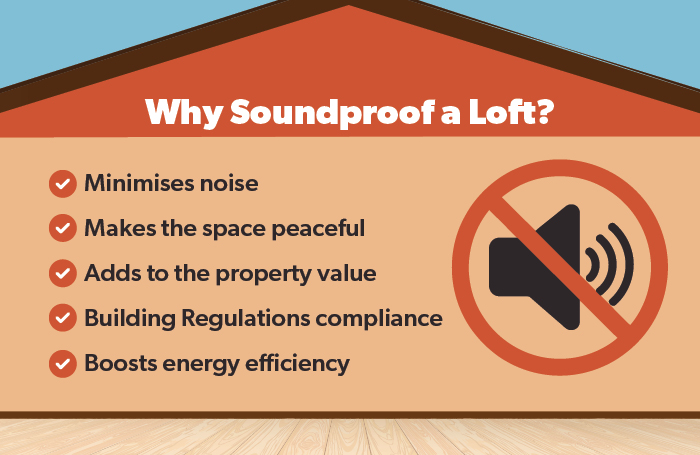
What’s the best way to soundproof a loft?
The best approach to take when it comes to soundproofing a loft will depend on your customers’ priorities and plans for the loft: is the goal to stop sound from escaping the loft, or to block noise entering from elsewhere? What will the main use of the space be? Each area of the loft – the floor, walls and roof – will need soundproofing individually and require different processes.
Here we’ll provide handy step-by-step guides to soundproofing your customer’s loft. You’ll need to take into consideration the size of the loft and the space available to work in, your customers’ budget and any constraints, as well as gathering the correct materials and tools to get the job done.
Materials you’ll need:
- Acoustic insulation
- Acoustic plasterboard
- Resilient bars
- Soundproofing mats or membranes
- Sealants and tapes for acoustic sealing
View our full range of soundproofing materials to help complete your project to the highest standard.
Once you’ve gathered all the materials and tools to get the job done, you can start working on your loft conversion soundproofing.
How to soundproof a loft room: step by step
Soundproofing a loft wall
Soundproofing the walls in a loft involves creating a multi-layer barrier to absorb and block sound. Wall soundproofing is important if your customer is looking to insulate against airborne and flanking noise.
- 1. Construct stud framework: Use timber or metal studs to build a framework slightly off the wall. This decouples the new surface from the existing structure.
- 2. Install acoustic insulation: Fill the cavity between studs with high-density acoustic mineral wool to absorb airborne sound.
- 3. Fit resilient bars: Fix resilient bars horizontally across the studs. These metal channels reduce sound bridging and vibrations by allowing the plasterboard to flex.
- 4. Add acoustic plasterboard: Install one or two layers of acoustic plasterboard onto the resilient bars.
- 5. Seal all joints: Apply acoustic sealant around all edges, seams, and any gaps. Use acoustic tape where needed to enhance soundproofing.
- 6. Optional finish: For enhanced performance, you can add a soundproofing membrane between two layers of plasterboard.
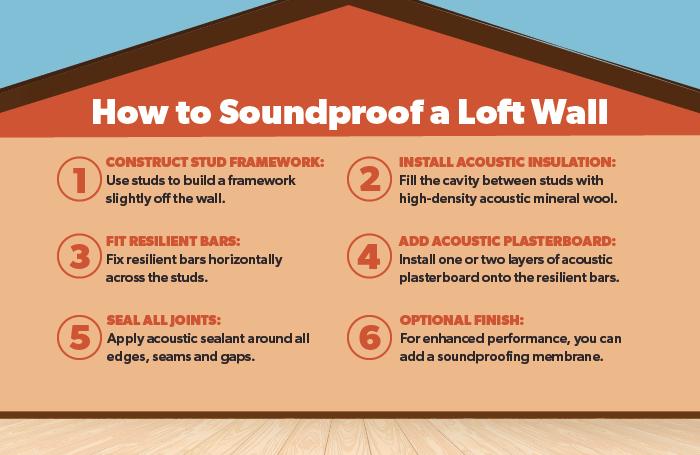
Soundproofing a loft floor
Reducing sound transfer through the floor is key for reducing both airborne and impact noise from above and below.
- 1. Remove existing floorboards: Carefully lift any existing floorboards in the loft to expose the joists underneath.
- 2. Lay acoustic insulation: Pack acoustic mineral wool insulation tightly between the joists to help reduce airborne noise.
- 3. Add resilient layer: Install an acoustic mat or underlay on top of the subfloor to help dampen impact noise such as footsteps.
- 4. Reinstall flooring: Fit acoustic chipboard or replace the floorboards, using screws rather than nails to reduce vibrations.
- 5. Seal edges and joins: Use acoustic sealant to close any gaps where sound might leak out – you can also use perimeter edge strips to isolate the floor from the walls.
- 6. Optional upgrade: Add a floating floor system with an additional isolation layer for premium results.
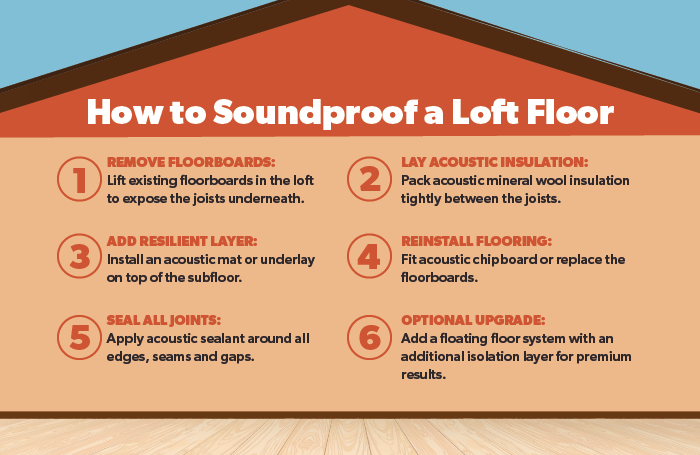
Can you soundproof a roof?
It’s a little trickier to soundproof a roof. The roof itself will provide some defence against noises from the outside world, but you can take extra steps to enhance its soundproofing qualities and thermal properties.
- 1. Check rafter depth: Make sure there’s enough room between rafters to install insulation without compromising airflow. Use battens to increase depth if needed.
- 2. Fit insulation between the rafters: Use high-density acoustic mineral wool or PIR boards with soundproofing properties, making sure to leave an air gap where necessary to avoid condensation issues.
- 3. Install resilient bars: Fix resilient bars to the underside of the rafters to create separation between the structure and the ceiling surface.
- 4. Attach acoustic plasterboard: Screw acoustic plasterboard or noise-reducing panels onto the resilient bars – you can create a double layer for even more effective soundproofing.
- 5. Seal and finish: Apply acoustic sealant around all joints and cut-outs, then install your finishing plaster and decorative layers.
- 6. Consider soundproofing roof windows: If the loft space features roof windows, make sure they’re double- or triple-glazed with good acoustic performance ratings.

What are the soundproofing regulations for loft conversions?
In the UK, tradespeople should refer to Building Regulations Part E, which covers the regulations in England for the resistance to the passage of sound and sound insulation.
The key points of Approved Document E include:
- The minimum standards for sound insulation between rooms.
- Loft conversions must limit both airborne and impact noise.
- Testable performance thresholds.
| Regulation | Requirement |
|---|---|
| Airborne Sound (walls/floors) | 45 dB minimum reduction |
| Impact Sound (floors) | 62 dB maximum impact level |
Common issues when soundproofing a loft
All loft conversions will be different, and some trickier than others. It’s possible that you might run into some problems when soundproofing your loft conversions. Some of the most common issues include:
- Joist depth limitations: Can restrict the amount of insulation that can be used. FIX: Use thinner high-density insulation.
- Acoustic bridging: Sound can bypass insulation via solid structures. FIX: Use decoupling techniques, such as resilient bars.
- Ventilation concerns: Airflow may be reduced by sealed spaces. FIX: Install acoustic vents or ensure gaps are properly accounted for.
- Cost and material constraints: Budget may limit options. FIX: Prioritise high-performance areas like floors and walls.
Get the supplies you need to soundproof a roof
FAQs
-
What’s the best lighting to use with a soundproofed ceiling?
Recessed lighting can compromise acoustic performance - use surface-mounted lighting or insulated recessed lights with acoustic hoods.
-
How do I advise a customer who wants a window in their loft?
Recommend installing double- or triple-glazed windows to enhance the sound insulation. Acoustic glazing is also available from certain manufacturers for even better performance!
-
What sound levels are classed as noise pollution?
Noise above 55 dB during the day or 45 dB at night is generally considered intrusive. Persistent levels may require mitigation according to local authority guidelines.
-
Is loft insulation soundproof?
Most loft insulation is specially designed to retain warmth and boost the thermal properties of the structure. While it will offer a degree of soundproofing, it won’t be as effective as specialised acoustic insulation. When soundproofing a loft, you’ll want to use acoustic insulation which is available in rolls, boards, sealants and more.

By Rae Davis
Rae is a Digital Copywriter within the Selco Team with 10 years' experience in the construction industry and specialises in long-form content writing. With a love for research and simplifying complicated information into easy-to-follow content, she is known for her handy how-to blogs. When she’s not at her desk, she’s got her head either in a book or up in the clouds.
< Back to Roofing
